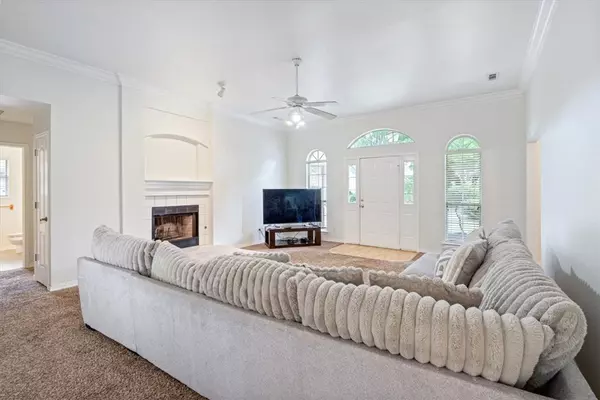$337,000
$335,000
0.6%For more information regarding the value of a property, please contact us for a free consultation.
31 St John Pl Farmington, AR 72730
3 Beds
2 Baths
2,003 SqFt
Key Details
Sold Price $337,000
Property Type Single Family Home
Sub Type Single Family Residence
Listing Status Sold
Purchase Type For Sale
Square Footage 2,003 sqft
Price per Sqft $168
Subdivision Grand Oaks Sub Ph I & Ii
MLS Listing ID 1287059
Sold Date 02/13/25
Style Traditional
Bedrooms 3
Full Baths 2
Construction Status 25 Years or older
HOA Y/N No
Year Built 1994
Annual Tax Amount $2,033
Lot Size 10,005 Sqft
Acres 0.2297
Property Sub-Type Single Family Residence
Property Description
2,003 sq. ft -3 bed/ 2 bath home in the Grand Oaks Subdivision. NEW FLOORS - 2 fireplaces, big 2 car garage. new deck and shed. Functional kitchen with new floors- granite countertops with backsplash and both formal and informal dining space. Split floorplan/spacious bedrooms, creating comfort and ease. Main suite offers dual sink corner tub and walk-in closet. Spectacular sunroom, New massive deck and NEW fence backyard creates that ideal space to unwind. Location that is less than 10 min. away from U of A! Minutes to Farmington schools, shopping, dining, great location! The property's curb appeal is enhanced by professional landscaping, showcasing a variety of plants, shrubs, and trees that frame the home beautifully and welcome you into a world of tranquility. Whether you're basking in the warmth of the fireplaces, hosting a summer BBQ on the grand deck, or enjoying your private backyard oasis, this home is designed to cater to all facets of modern living. Don't miss the chance- make this quality home your own.
Location
State AR
County Washington
Community Grand Oaks Sub Ph I & Ii
Zoning N
Direction From I-49. Take US-62 / MLK Blvd (exit #62) and go west towards Farmington. Right on Bois D Arc Street. Left on White Street. Follow curve to right onto Saint John Place. Property is located on left.
Rooms
Basement None
Interior
Interior Features Attic, Ceiling Fan(s), Pantry, Split Bedrooms, Storage, Walk-In Closet(s)
Heating Central, Gas
Cooling Central Air, Electric
Flooring Carpet, Ceramic Tile, Wood
Fireplaces Number 2
Fireplaces Type Family Room, Gas Log, Living Room
Fireplace Yes
Window Features Double Pane Windows,Vinyl
Appliance Dishwasher, Electric Range, Disposal, Gas Water Heater, Microwave, Plumbed For Ice Maker
Laundry Washer Hookup, Dryer Hookup
Exterior
Exterior Feature Concrete Driveway
Parking Features Attached
Fence Back Yard, Partial, Privacy, Wood
Pool None
Community Features Curbs, Near Schools, Park, Shopping
Utilities Available Cable Available, Electricity Available, Natural Gas Available, Phone Available, Sewer Available, Water Available
Waterfront Description None
Roof Type Architectural,Shingle
Street Surface Paved
Porch Deck, Porch
Road Frontage Public Road, Shared
Garage Yes
Building
Lot Description Landscaped, Near Park, Outside City Limits, Subdivision
Story 1
Foundation Slab
Sewer Public Sewer
Water Public
Architectural Style Traditional
Level or Stories One
Additional Building Storage
Structure Type Brick
New Construction No
Construction Status 25 Years or older
Schools
School District Farmington
Others
Security Features Smoke Detector(s)
Acceptable Financing ARM, Conventional, FHA, VA Loan
Listing Terms ARM, Conventional, FHA, VA Loan
Special Listing Condition None
Read Less
Want to know what your home might be worth? Contact us for a FREE valuation!

Our team is ready to help you sell your home for the highest possible price ASAP
Bought with Collier & Associates





